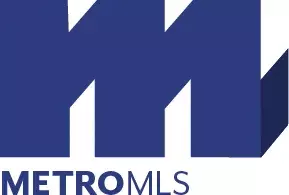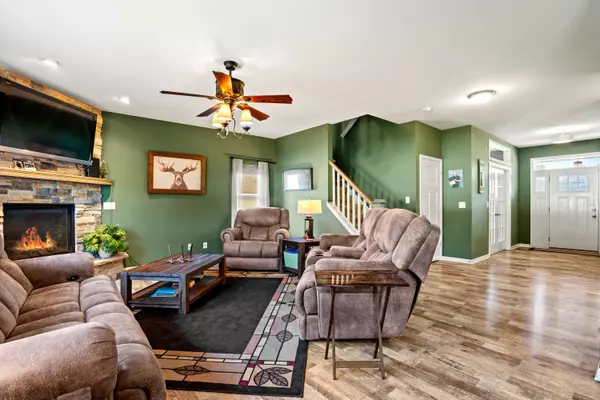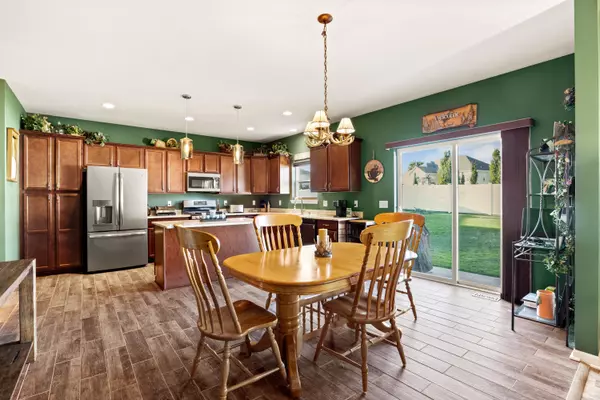Bought with Dan Godhardt • Coldwell Banker Real Estate Group
$520,000
$559,900
7.1%For more information regarding the value of a property, please contact us for a free consultation.
4 Beds
3 Baths
3,321 SqFt
SOLD DATE : 03/06/2024
Key Details
Sold Price $520,000
Property Type Single Family Home
Listing Status Sold
Purchase Type For Sale
Square Footage 3,321 sqft
Price per Sqft $156
Subdivision Parkview Heights
MLS Listing ID 1853636
Sold Date 03/06/24
Style 2 Story
Bedrooms 4
Full Baths 2
Half Baths 2
Year Built 2017
Annual Tax Amount $7,629
Tax Year 2022
Lot Size 10,890 Sqft
Acres 0.25
Lot Dimensions 88 x 125
Property Description
$10,000 CLOSING COST CREDIT TO BUYER. With over 3300 sqft, this beautiful home provides ample rm for your family. The space is expansive yet welcoming. As you step inside, you'll be greeted by a 1st flr den. The great rm features a cozy gas fireplace and seamlessly flows into the spacious eat in kitchen that is equipped with stainless appliances, granite counters & new flooring. A walkin pantry & mud room is another bonus. Upstairs, discover 4 generously sized bdrms, each with it's own walkin closet. The 2nd flr laundry rm adds to the practicality of the home. The recently finished basement offers a gorgeous rec rm, an impressive, wet bar with kegerator and dishwasher. A guest rm & 1/2 bath as well. You'll love the private, fenced backyard with patio & pergola for entertaining or relaxin
Location
State WI
County Kenosha
Zoning Res
Rooms
Basement 8+ Ceiling, Finished, Full, Poured Concrete, Radon Mitigation, Stubbed for Bathroom, Sump Pump
Interior
Interior Features Gas Fireplace, High Speed Internet, Kitchen Island, Pantry, Security System, Walk-In Closet(s), Wet Bar, Wood or Sim. Wood Floors
Heating Natural Gas
Cooling Central Air, Forced Air
Flooring No
Exterior
Exterior Feature Brick, Vinyl
Parking Features Electric Door Opener
Garage Spaces 3.0
Building
Lot Description Fenced Yard, Sidewalk
Architectural Style Contemporary
Schools
Elementary Schools Stocker
Middle Schools Bullen
High Schools Bradford
School District Kenosha
Read Less Info
Want to know what your home might be worth? Contact us for a FREE valuation!

Our team is ready to help you sell your home for the highest possible price ASAP

Copyright 2025 – Multiple Listing Service, Inc. – All Rights Reserved
GET MORE INFORMATION







