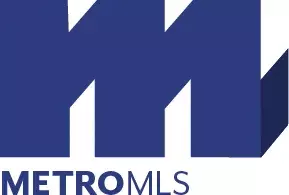Bought with Jill LeCount • Keller Williams Realty-Milwaukee Southwest
$785,000
$795,900
1.4%For more information regarding the value of a property, please contact us for a free consultation.
5 Beds
3 Baths
3,561 SqFt
SOLD DATE : 03/15/2022
Key Details
Sold Price $785,000
Property Type Single Family Home
Listing Status Sold
Purchase Type For Sale
Square Footage 3,561 sqft
Price per Sqft $220
Subdivision Woodland Waters
MLS Listing ID 1775362
Sold Date 03/15/22
Style 1 Story
Bedrooms 5
Full Baths 3
HOA Fees $200/ann
Year Built 2017
Annual Tax Amount $8,163
Tax Year 2020
Lot Size 1.060 Acres
Acres 1.06
Property Description
Spectacular setting! Beautiful custom partial stone ranch on 1.06 acres w/111' frontage on small private lake! Backyard oasis w/firepit nestled in the woods, awesome outdoor ''hangout'' shed & inground pool! This home looks right out of a magazine! Cozy living room w/stone FP, pan ceiling w/wood inlay & opens to the gourmet eat-in kitchen w/breakfast bar island, custom extended white cabinetry, SS appls & tile backsplash! Tucked away mbdrm w/pan ceiling w/wood inlay, dream bath w/upgraded soaker tub, walk-in shwr & dual sink vanity! Walk-in closet that walks thru 2 the lndry for convenience! Gracious size secondary bdrms! Huge fin bsmnt w/exercise room, rec room w/sconce & recessed lighting, full bath, bdrm & very lrg strg area! Heated 3 car garage! Enjoy the subdivision walking path & lak
Location
State WI
County Racine
Zoning RES
Rooms
Basement Finished, Full, Poured Concrete, Shower, Sump Pump
Interior
Interior Features Gas Fireplace, Kitchen Island, Walk-In Closet(s), Wood or Sim. Wood Floors
Heating Natural Gas
Cooling Central Air, Forced Air
Flooring No
Exterior
Exterior Feature Other
Parking Features Electric Door Opener, Heated
Garage Spaces 3.0
Building
Lot Description Cul-De-Sac, View of Water
Water Lake, No Motor Lake
Architectural Style Ranch
Schools
High Schools Union Grove
School District Yorkville J2
Read Less Info
Want to know what your home might be worth? Contact us for a FREE valuation!

Our team is ready to help you sell your home for the highest possible price ASAP

Copyright 2025 – Multiple Listing Service, Inc. – All Rights Reserved
GET MORE INFORMATION







