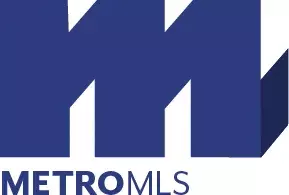4 Beds
3.5 Baths
3,498 SqFt
4 Beds
3.5 Baths
3,498 SqFt
Key Details
Property Type Single Family Home
Listing Status Contingent
Purchase Type For Sale
Square Footage 3,498 sqft
Price per Sqft $200
Subdivision Victoria Station
MLS Listing ID 1928333
Style 1 Story
Bedrooms 4
Full Baths 3
Half Baths 1
HOA Fees $300/ann
Year Built 2017
Annual Tax Amount $5,863
Tax Year 2024
Contingent With Offer
Lot Size 0.370 Acres
Acres 0.37
Property Description
Location
State WI
County Waukesha
Zoning RES
Rooms
Basement 8+ Ceiling, Full, Full Size Windows, Poured Concrete, Radon Mitigation, Shower, Sump Pump
Interior
Interior Features Cable TV Available, Gas Fireplace, High Speed Internet, Kitchen Island, Pantry, Simulated Wood Floors, Split Bedrooms, Walk-In Closet(s), Wood Floors
Heating Natural Gas
Cooling Central Air, Forced Air
Flooring No
Exterior
Exterior Feature Aluminum Siding, Low Maintenance Trim, Stone, Vinyl
Parking Features Electric Door Opener
Garage Spaces 3.5
Building
Architectural Style Contemporary, Prairie/Craftsman, Ranch
Schools
Middle Schools Templeton
High Schools Hamilton
School District Hamilton

"My job is to find and attract mastery-based agents to the office, protect the culture, and make sure everyone is happy! "






